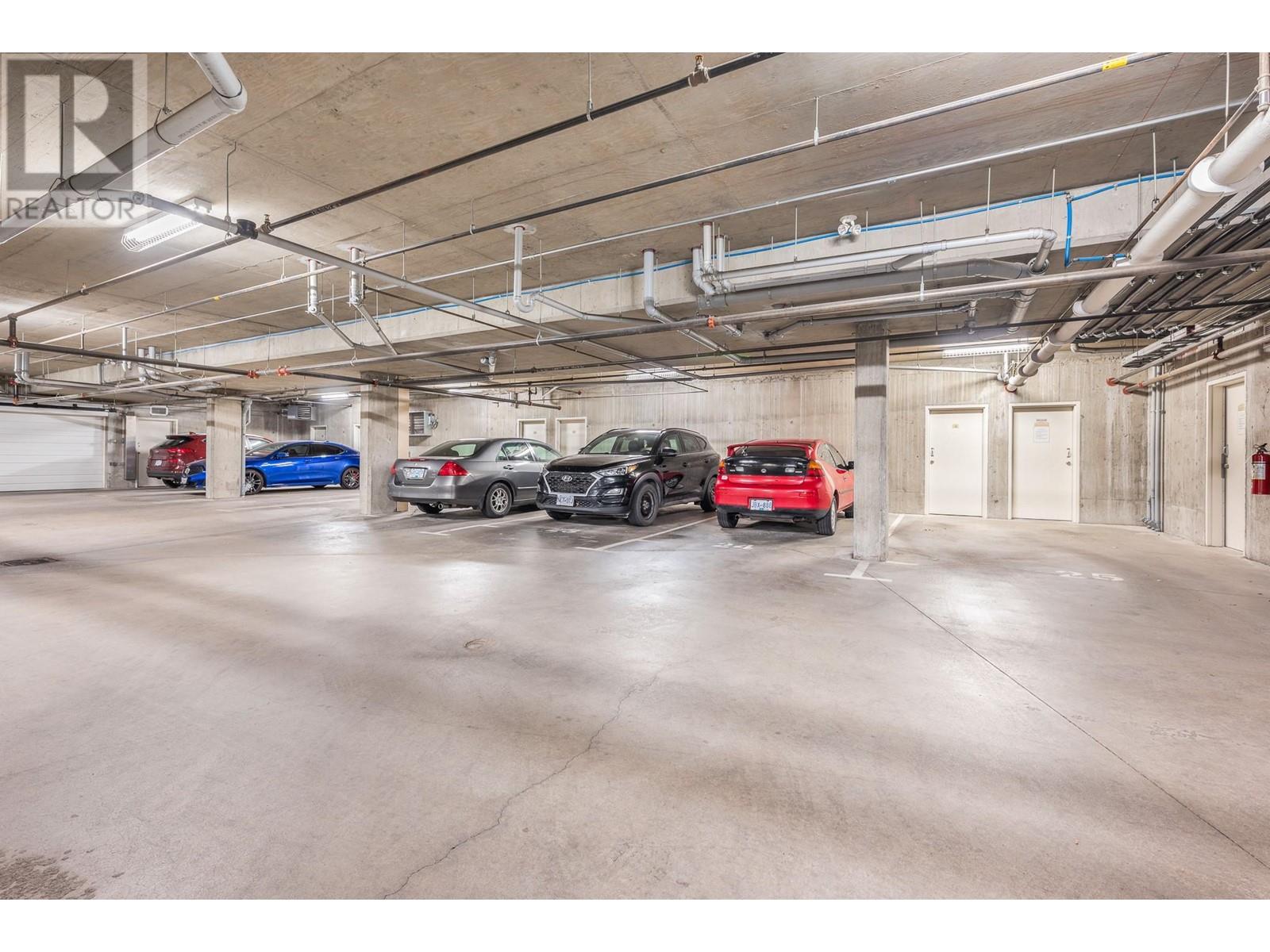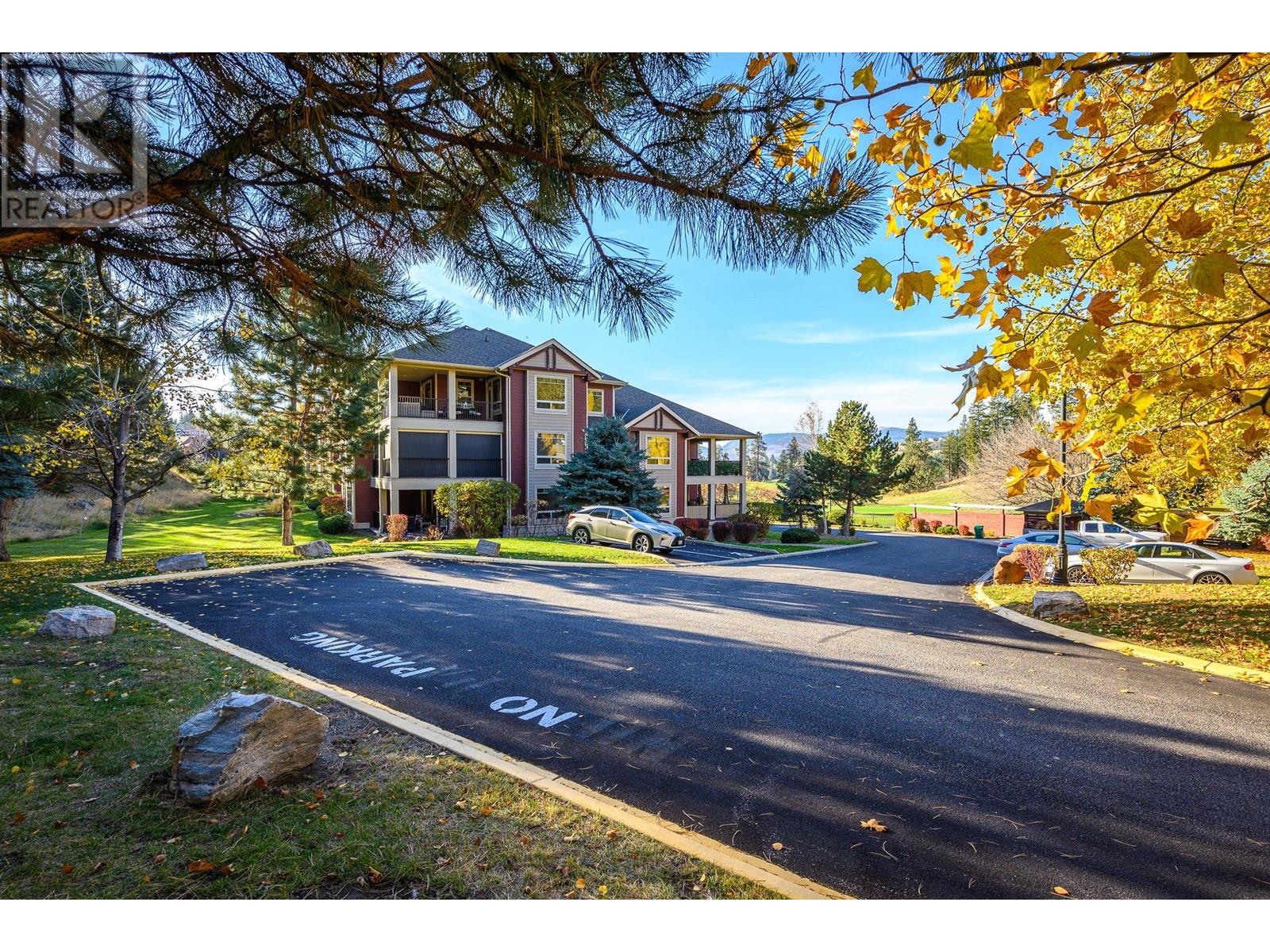$529,000
2780 Auburn Road Unit# 305
West Kelowna, British Columbia V4T4C2
| Bathroom Total | 2 |
| Bedrooms Total | 2 |
| Half Bathrooms Total | 0 |
| Year Built | 2008 |
| Cooling Type | Central air conditioning |
| Flooring Type | Carpeted, Hardwood, Tile |
| Heating Type | Forced air |
| Heating Fuel | Electric |
| Stories Total | 1 |
| Utility room | Main level | 3'3'' x 2'5'' |
| Laundry room | Main level | 4'11'' x 8'8'' |
| Foyer | Main level | 5'6'' x 8'1'' |
| Dining room | Main level | 12'6'' x 10'1'' |
| 4pc Bathroom | Main level | 6'2'' x 8'6'' |
| Bedroom | Main level | 11' x 14' |
| 5pc Ensuite bath | Main level | 12'7'' x 5'9'' |
| Primary Bedroom | Main level | 17'11'' x 11'0'' |
| Living room | Main level | 16'0'' x 12'6'' |
| Kitchen | Main level | 9'0'' x 8' |
Would you like more information about this property?

Robb Brown
PERSONAL REAL ESTATE CORPORATION
Phone: 250-260-0358
Fax: 250-542-3381
Toll Free: 1-800-434-9122
robbbrown@shaw.ca

The trade marks displayed on this site, including CREA®, MLS®, Multiple Listing Service®, and the associated logos and design marks are owned by the Canadian Real Estate Association. REALTOR® is a trade mark of REALTOR® Canada Inc., a corporation owned by Canadian Real Estate Association and the National Association of REALTORS®. Other trade marks may be owned by real estate boards and other third parties. Nothing contained on this site gives any user the right or license to use any trade mark displayed on this site without the express permission of the owner.
powered by WEBKITS

































